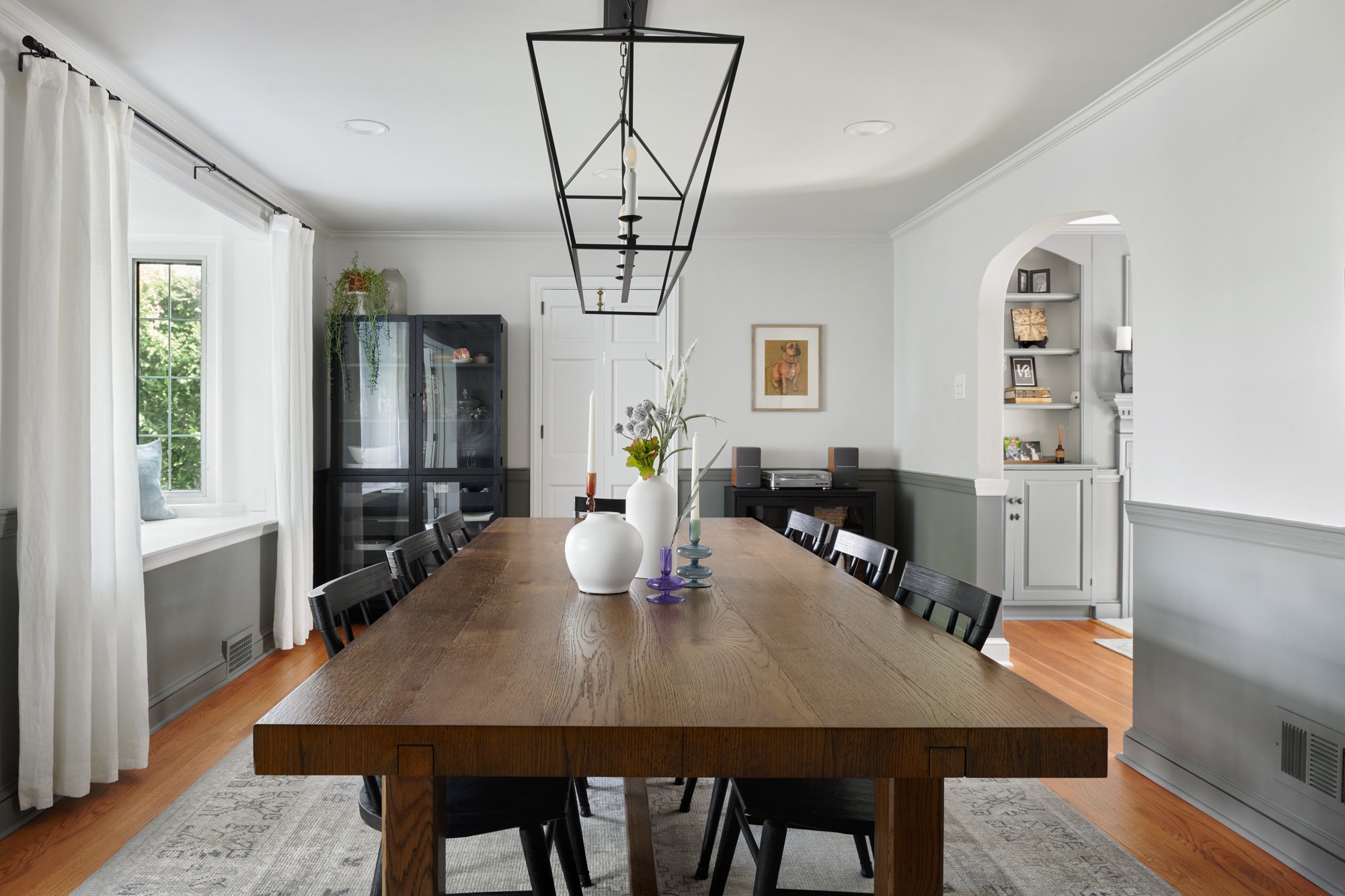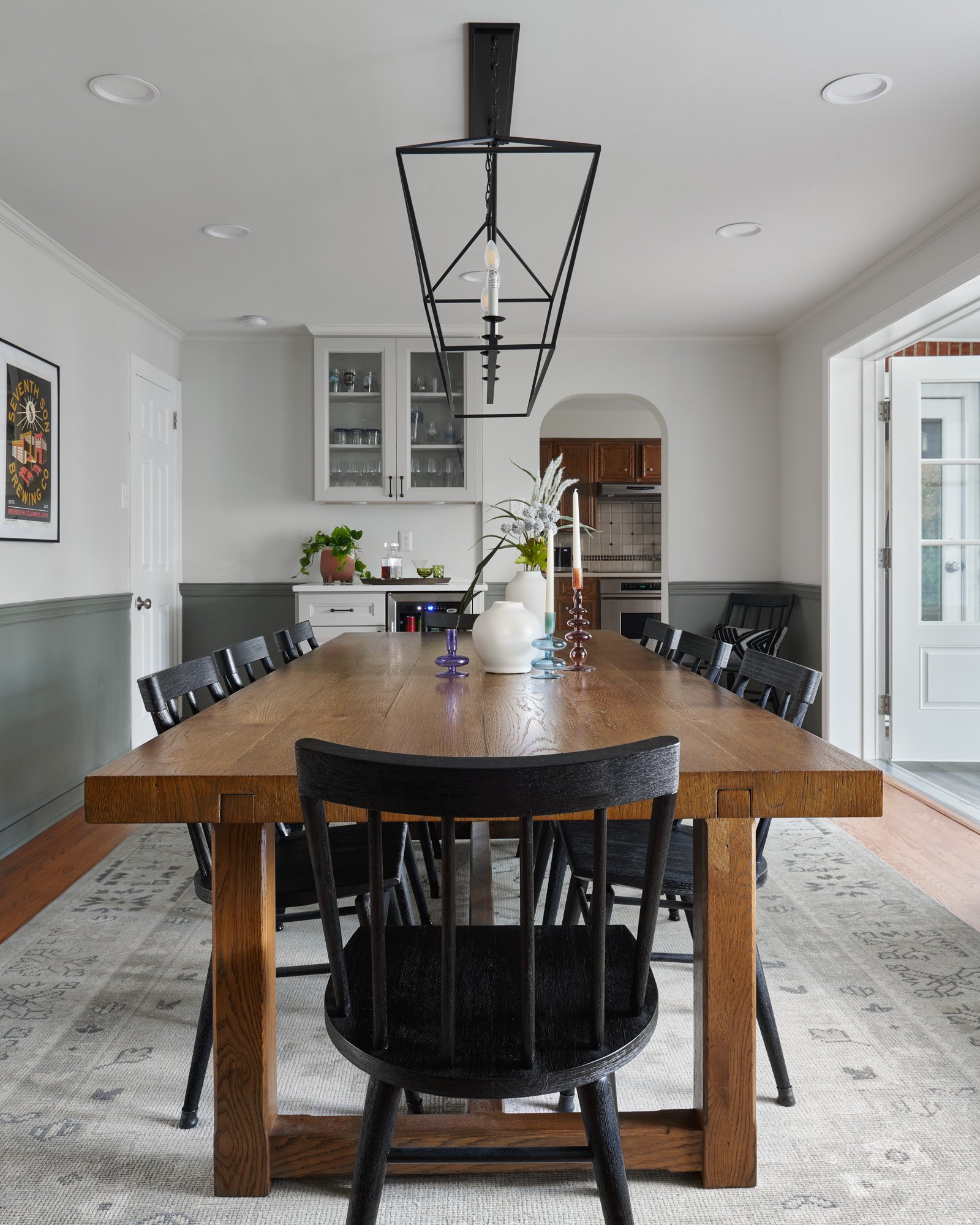Evergreen Sunny Serene | Haddon Township, NJ
A Space for Gathering
Photos: Kristina Kroot Photography
General Contractor: Kehan Contractors
Our clients were plagued by what became known as the “weird room.” One of those oddly-sized spaces that’s too small for many uses, but not big enough to be functional. The common consequence of an addition, built by a previous owner, that wasn’t quite thought through.
-
Previously, you’d enter the dining room directly across from the bay window, then you’d walk through an in-between room before you’d enter the kitchen. The in-between room had a beverage bridge, but otherwise wasn’t very functional. You could also see into the lovely, adjacent sunroom through an interior window, but had to walk through the kitchen and loop around to get to that space.
We had to rethink the dining room in the context of the entire home to create a layout that didn’t feel so roundabout. We removed the wall between the “weird room” and dining room, which almost doubled the size of the dining space. This allowed for a table that can seat up to 12 comfortably when all the table leaves are utilized.
This also allows for french doors that open directly into the sunroom, making it much easier to entertain since the entire floor plan no longer feels disjointed.
A bar was also added on the short wall of the dining room, complete with a roll-out for liquor bottles and a beverage fridge.







