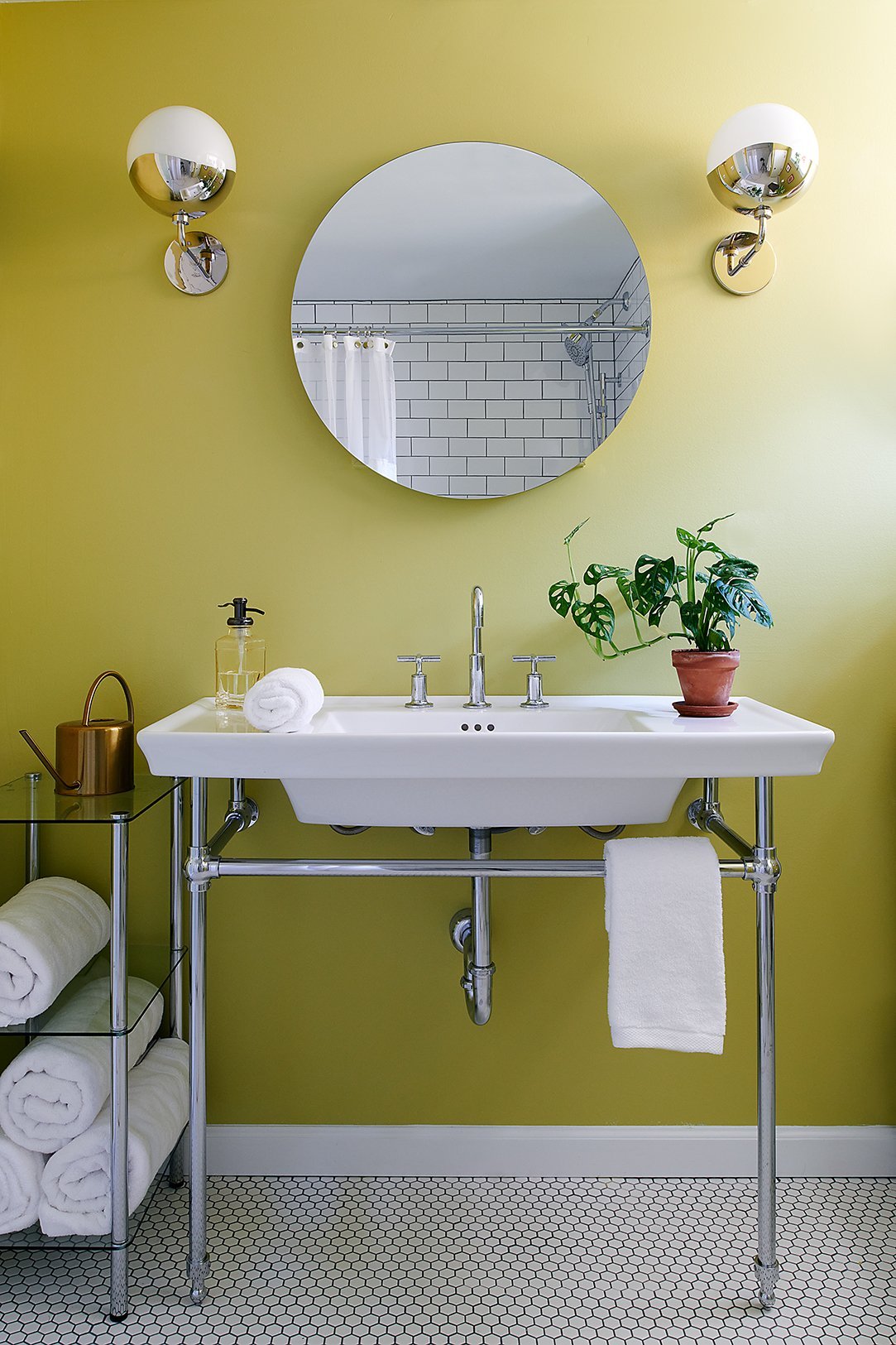Colorful Collingswood | South Jersey
Harmonious Color
Photos: Rebecca McAlpin Photography
General Contractor: Jenkins Construction Services
The kitchen was a victim of what I like to call, no-man’s land. The full bathroom needed more storage, and a punch of color. Part of an addition, we saw the powder room was an opportunity to go bold. We redesigned all three of these plumbed spaces with functional (and vibrant) solutions.
-
Previously, the kitchen cabinetry only lined the perimeter. As a result, there was a huge open space in the middle of the kitchen that wasn’t functional. We reworked the layout and shrunk the arched opening to the back hall so that we could add a peninsula, which completely transformed this space.
We implemented a tuxedo-look for the cabinetry—a dark wood tone on the bottom with white cabinets above. This makes the room feel light and airy. A high-variation blue backsplash tile, light countertop, a custom window treatment, and gold hardware finish off the space.
Off the back hall was a plain, outdated powder room. We decided to install a bold, botanical wallpaper with saturated tones. The vanity is classic and simple so that it doesn’t compete with the backdrop. Sconces pull a light pastel hue from the wallcovering.
Upstairs we designed a vibrant hallway bathroom. Clean whites, a deep teal and a cheerful yellow envelope this room in balanced color. A small white hex tile with a charming yellow detail, gives a vintage feel. Sitting on top of this mosaic tile are a yellow vanity and tall cabinet to handle the storage issue.
The shower has a white picket tile with yellow accents in the shower niche and on the shower curtain.
“We were in expert hands and felt confident and comfortable that everything was happening and Shila and team were taking care of literally everything behind the scenes. We could not imagine trying to do this project without it. Would never want to! ”



