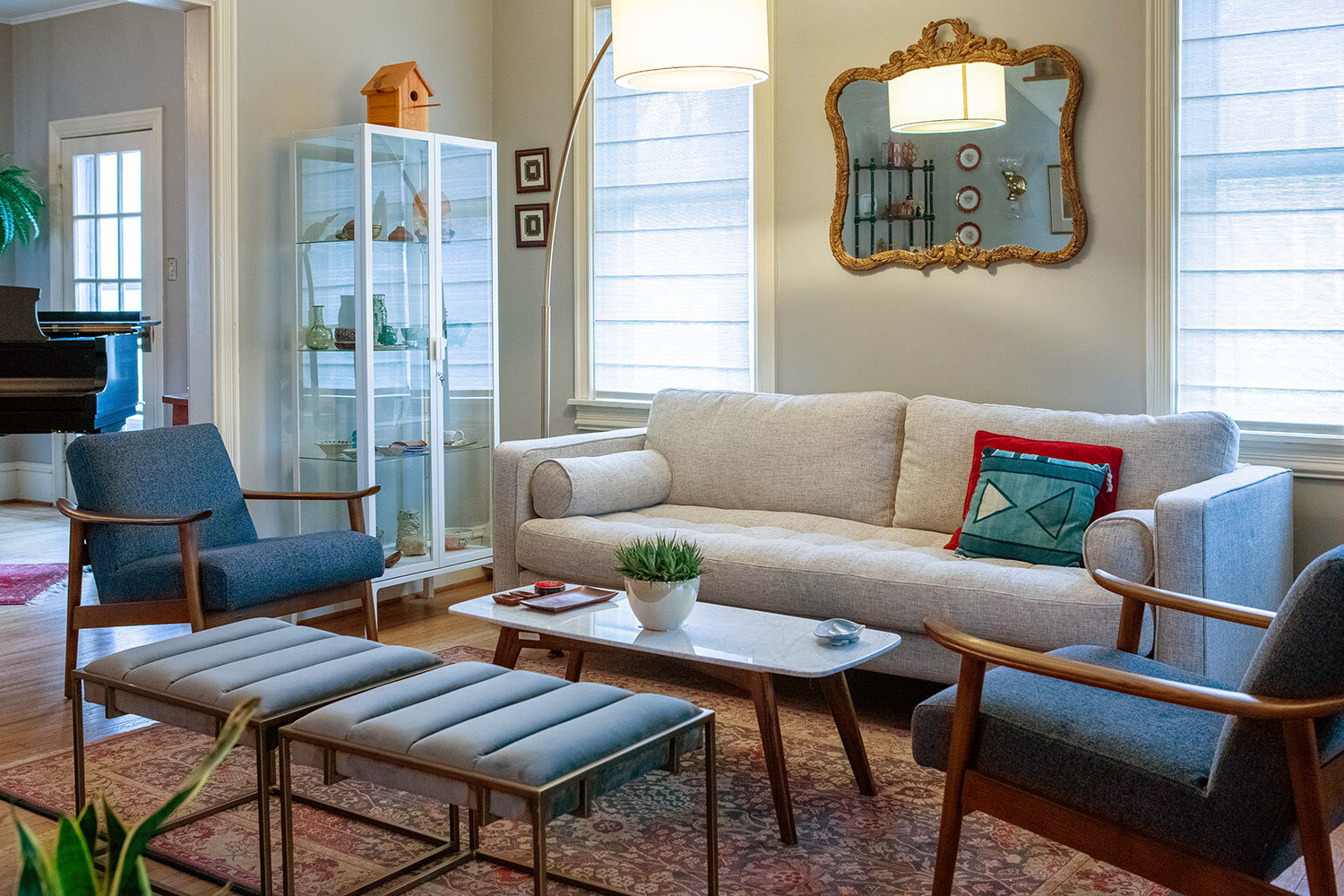Salt Lake City to Philly | Fishtown, Philadelphia
Of Industrial Heritage
Photography: Plate 3
In a move towards permanence, the owner of Salt Lake City to Philly envisioned a space that paired function with style, and elegance with the beloved casual feel of loft aesthetic. In an embrace of the exposed nature of lofts, common spaces feel both intimate and entertainment-ready. Similarly, custom shelving amplifies the length of the hallway, transforming the passage into a kind of gallery space for objects, photos, and books. The display simultaneously surrounds the client with their curated interests and serves as a conversation-provoking pause for guests.
-
The space comes together as a comprehensive whole thanks to a few key design choices. The verdant bedroom color, for example, is repeated with bolder personality in the bathroom. Lining the shower, white tiles are enunciated with a thick, dark grout, which is evidenced a second time in the kitchen backsplash.
Overall, the design is both playful with and respectful of the loft space. The client’s antique furnishings lend an ornate quality to the otherwise utilitarian feel of the space. On the other hand, the industrial pipes that make up the shelf supports subtly nods to the exposed piping which hangs above. In the end, a beautiful balance is struck between feminine and factory, function and adornment.
Collaborations with local and regional craftsmen made this project all the more bespoke to client and locale. We thank Hart & Sapp for the cabinetry, Soil & Oak for the custom hallway shelving, Heritage Metalworks for the master bathroom enclosure, and David Wing Design for leading construction. Kitchen cabinets and appliances were taken into the care of Habitat for Humanity, and construction waste was responsibly recycled by Richard S. Burns & Co.


















