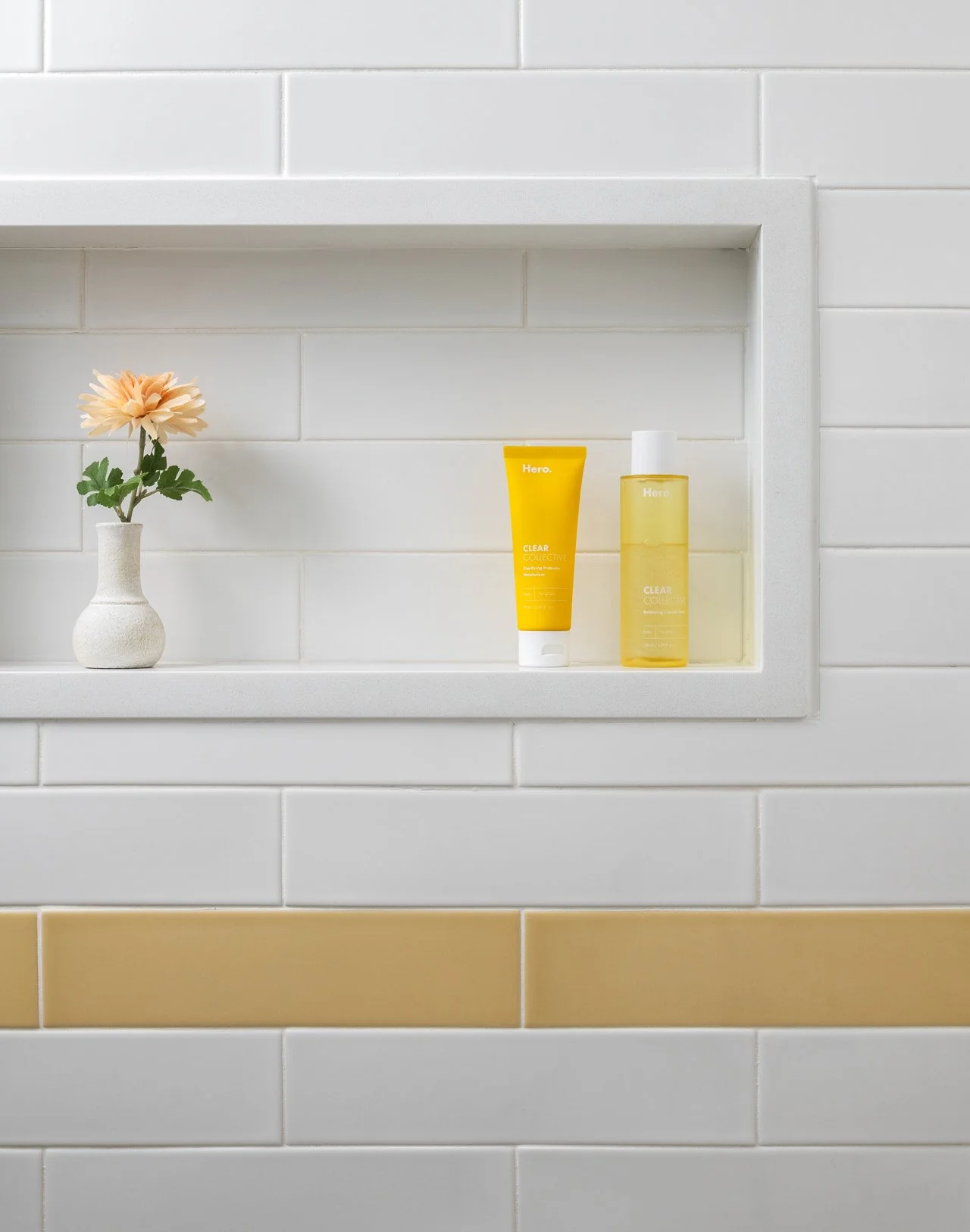Sunshine on Sears | Passyunk Square, Philadelphia
Building a New Foundation
Architect: Brogden Architectural Office
Structural Engineer: SE2 Engineering, LLC.
General Contractor: Costello Construction
Photos: Rebecca McAlpin
What started as a pretty straight-forward rowhome renovation, quickly turned into a major structural project after demolition day. After a lot of project team collaboration, we got this cheerful and warm project over the finish line.
Project scope included a kitchen and full bath renovation and the addition of a powder room within the existing footprint of this 1953 South Philly home.
-
After the bones of the home were remedied, the renovation got back on track. We shifted the location of the back door and kitchen, to allow for a full wall of storage. The new frosted door and window (over the relocated kitchen sink) now flood this room with light, making it feel much more spacious. Minimal matte gray cabinetry is complimented by a deep green backsplash, warm butcher block countertops and a terrazzo tile.
The new powder room is enveloped in a charming, large-scale wallpaper featuring canary yellow birds flying through the clouds. We knew about this wallcovering for years, we just needed to find the right project for it! A more traditionally styled sink and cross handle fixture contrast the bold walls.
Yellow accents can be found in the full bathroom as well. The custom-painted cast iron vintage style sink and wall-mounted faucet are the first thing you notice when you walk into the room. The backdrop is a crisp white tile and canary accent tile wainscot that wraps around the room.









