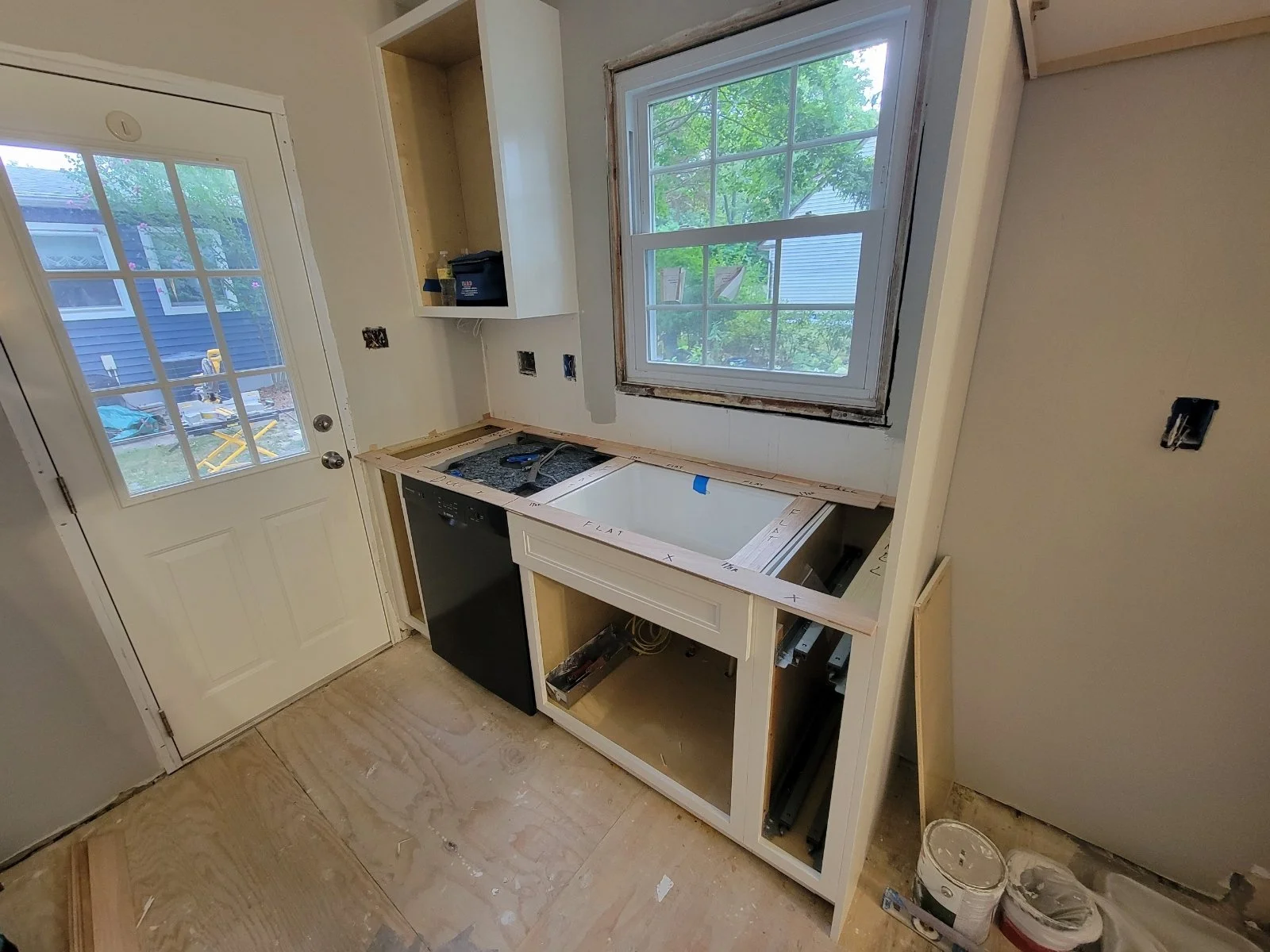Designing Your Kitchen Island
Photograph by Rebecca McAlpin
By far the most common wishlist item for a kitchen expansion project is adding an island. It’s great when we can make it work, but if you want to make your island work for you there are a few factors to think about.
Sizing
During Boutique Consultations I often tell people that the problem is not fitting an island into a kitchen. Frequently, the issue is the space around the island and maintaining enough room for circulation. Below, you can see instances in projects where we had to do a peninsula instead of island purely due to spatial restraints.
Rule of thumb is to allow 42” from countertop to countertop, minimum. You can get as narrow as 36”, but that’s TIGHT and we very rarely will design a kitchen with such restrictive clearances. If you and someone else tend to cook simultaneously, then you’ll want 48” from countertop to countertop. Many homeowners forget that you want enough space for someone to walk behind you when you open the refrigerator, oven or dishwasher.
Outlets
I know most of the beautiful photos you see online don’t show outlets. I’m going to tell you a little secret…they are often photoshopped out! You need outlets at an island to meet electrical codes. It’s not safe to have extension cords or wiring generally stretched across a space where you’re often dealing with liquids. The longer the island, the more outlets you need, and that can get really tricky at times depending on what’s going in each base cabinet. You don’t want what’s in a base cabinet (whether it’s a built-in microwave, pot and pan roll outs, or a trash cabinet) to collide with the receptacle box.
Overhangs
Most of our clients want an overhang on at least one side of the island for stools (although it’s not a hard and fast rule). I see overhangs that are 12” deep often, but if you’re going to have counter-height stools, an overhang of 15”-18” is a lot more comfortable. We don’t specify a 12” deep overhang unless we’re going to have bar stools or we’re extremely tight on space. In any case, make sure you purchase the correct type of stools depending on your countertop height!
Countertop Level(s)
There are two main ways to approach the height of your island countertop. First, you can keep your island countertop all at one height. Standard height for a countertop is 36” high. Most of my clients prefer this setup because you have one continuous surface for food prepping. People who love baking bread, pizza or pies from scratch especially love having all the space to knead dough. It also allows you to feel more connected to those that might be sitting opposite of you on a stool.
The second option is to have one side of the island be a bit higher, meaning you’d have bar stools. A bar height counter is typically 42” high. I find this design feels more appropriate for an outdoor bar or basement wet bar. The split works well in these spaces because it feels more casual and you don't need as much room for food prep, since bar foods are mostly snacks.
Materiality
Your kitchen island can be the same as your perimeter cabinets, or it can serve as an opportunity to provide some visual contrast to the space. The island cabinets could be a different color or perhaps they’re in a beautiful wood grain while the rest of the cabinets are painted. You can also have a different countertop at the island. Perhaps you have a quartz countertop on all the perimeter cabinets, but butcher block at the island. If you do change up materials, just make sure that they’re different enough that it looks intentional, instead of like a mistake.
Start Studying Your Habits
Pay attention to how you currently work in your kitchen. That will determine the best design for your kitchen. There’s a reason why I listed “Materiality” last–if your island isn’t the right size, configuration, or height(s) it doesn’t matter how pretty it is, because you’re going to be annoyed every time you use it.
Your kitchen island should compliment your cooking, baking and entertaining habits. For that perfect fit for your lifestyle, give us a call.




