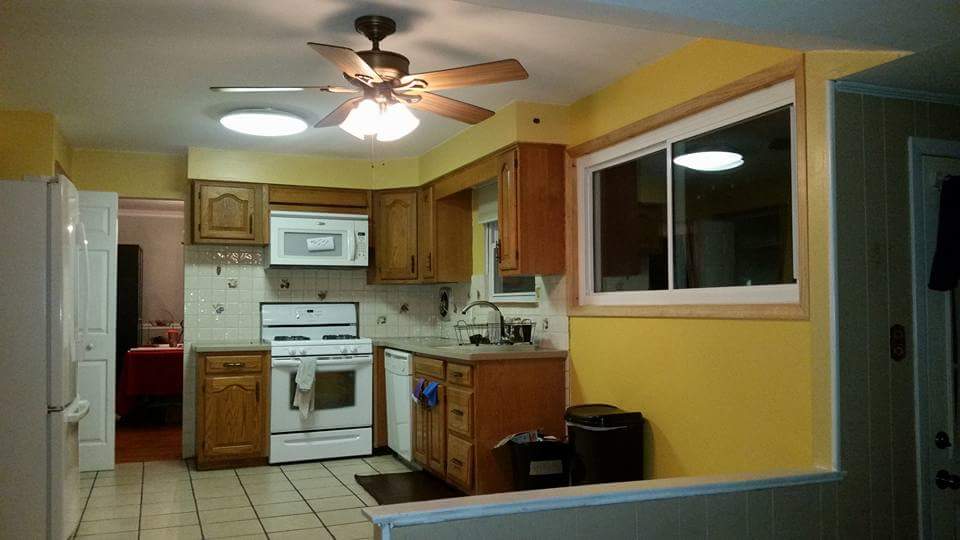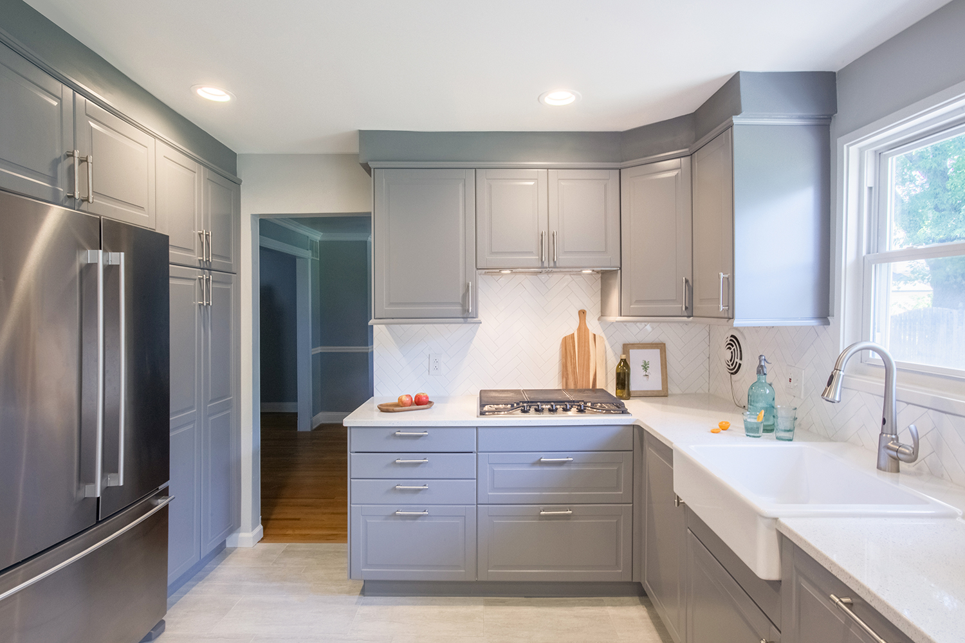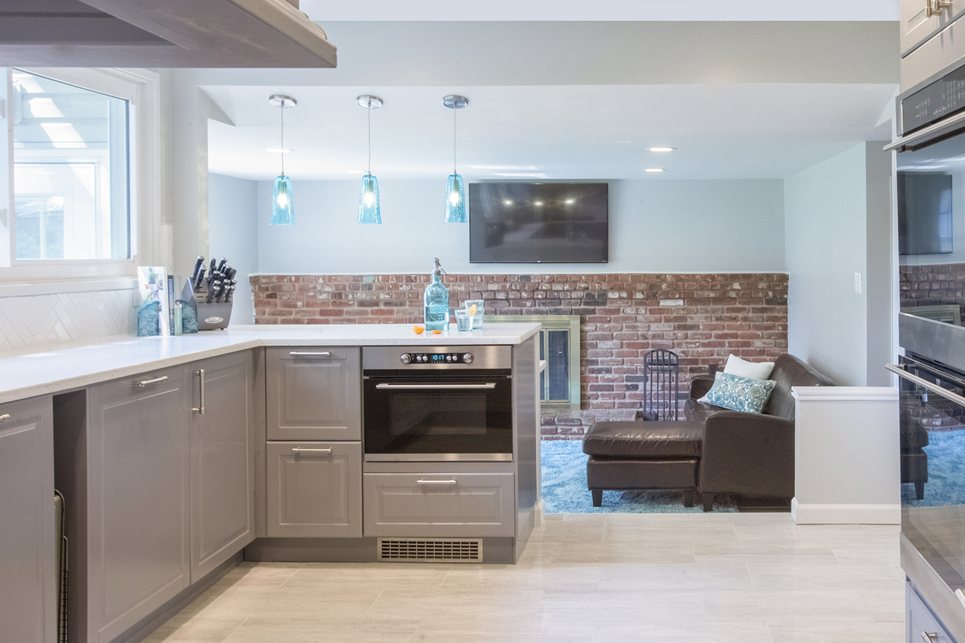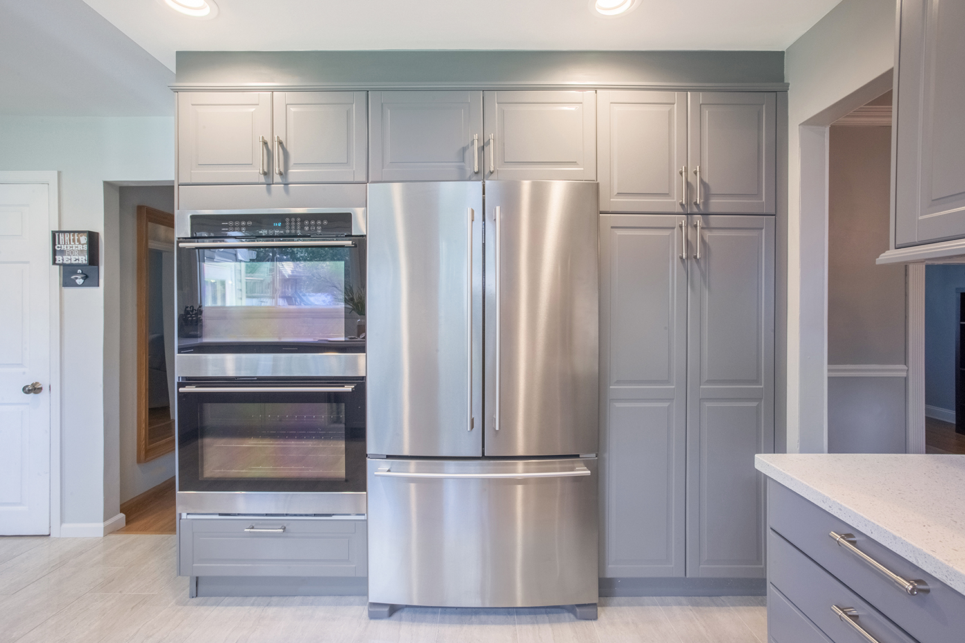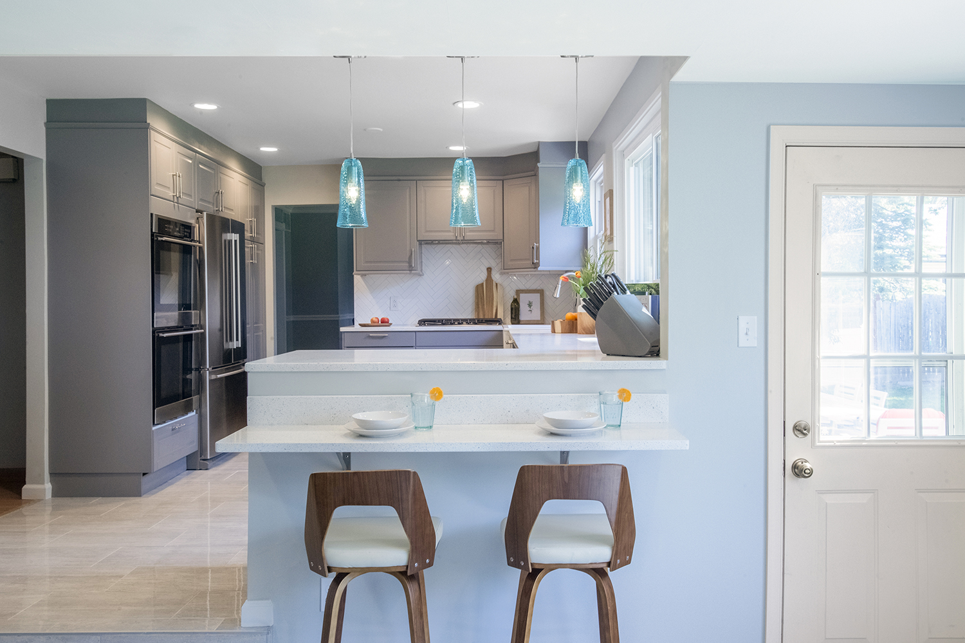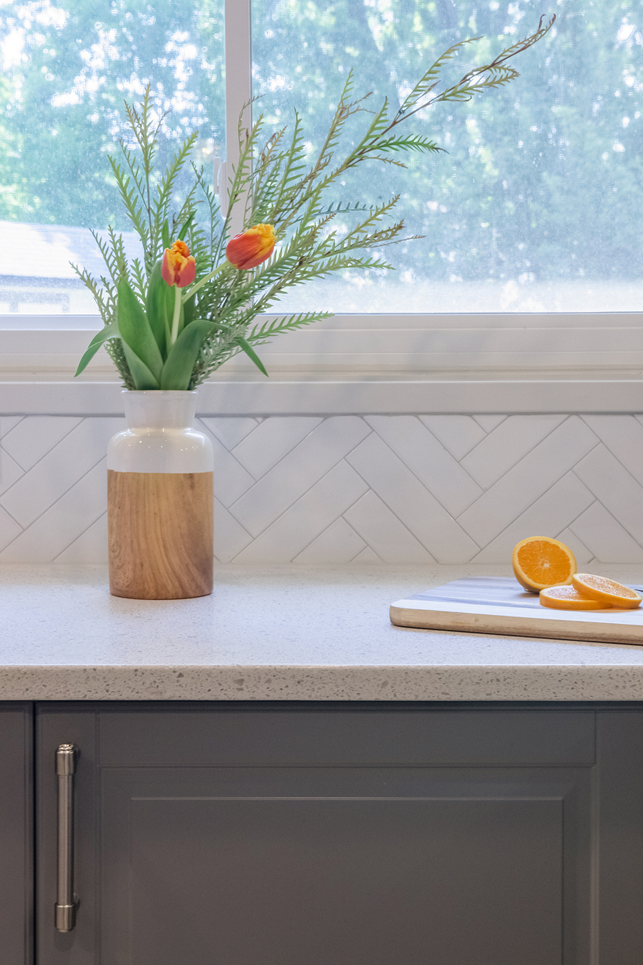Projects: Cherry Hill Kitchen Renovation
Most people can get used to working with the space they have, but when a space dependent on easily accessing tools, storage and workspace is not functional, it can subconsciously start to take a toll on a person. When you love to cook and bake and your kitchen does not work specifically for you and your family's needs it can lead to a lot of frustration. Furthermore, when you love to entertain, you want your guests to be comfortable as well. I love making spaces beautiful, but that only goes so far. If a space doesn't work it will not be as enjoyable for the end-user in the long run.
This Cherry Hill couple bought their first home together with the intention of eventually gutting the kitchen. In the meantime, they worked with what they had, which most first time homeowners need to do. Making this temporary compromise led to an especially exciting transformation when the time was right.
The first thing we tackled was the floor plan. In the before picture you can see that the cabinets stopped just before a double-sliding window. This couple loves to entertain, so at times they would set up a folding table just in front of that low wall (at the den) for extra workspace or for setting up food for self serving. We extended the cabinetry under the window and turned it at that low wall to create a u-shaped kitchen that now includes a breakfast bar.
From there, we rearranged the appliances which were all replaced with stainless steel models. The refrigerator moved almost directly across from a new farmhouse sink and double ovens were installed adjacent to the refrigerator. We considered putting the double ovens on the right side of the refrigerator, but this would block circulation from the dining room when someone is opening one of the ovens. A new pantry and upper cabinets complete this wall.
The client was not fond of the existing over range microwave so we planned for an under-counter unit on the other side of the breakfast bar. The dishwasher is adjacent to a new farmhouse sink which is perfect for washing bigger pots, pans and baking dishes. One of her favorite features is the hands free faucet which comes in handy especially when preparing meat for cooking.
Most of the home has neutrals with turquoise accents so we continued that concept throughout the kitchen as well. Installations included mid-tone gray cabinetry, white countertops, a fun white herringbone backsplash and a warm light gray tile floor. To top it all off, all the lighting was upgraded - which makes all the difference. The pendants over the breakfast bar bring in some of the turquoise and swivel stools with wooden backs help warm up the space.
After this project was complete, I asked Carla what she learned from the process as a client. As a designer, what is obvious to me is not always obvious to the client and admittedly I sometimes take that for granted. Carla's responses evolved into a blog series I created called Avoid Project Woes. The series will be communicated as blog posts.
All professional "after" photography by Plate 3

