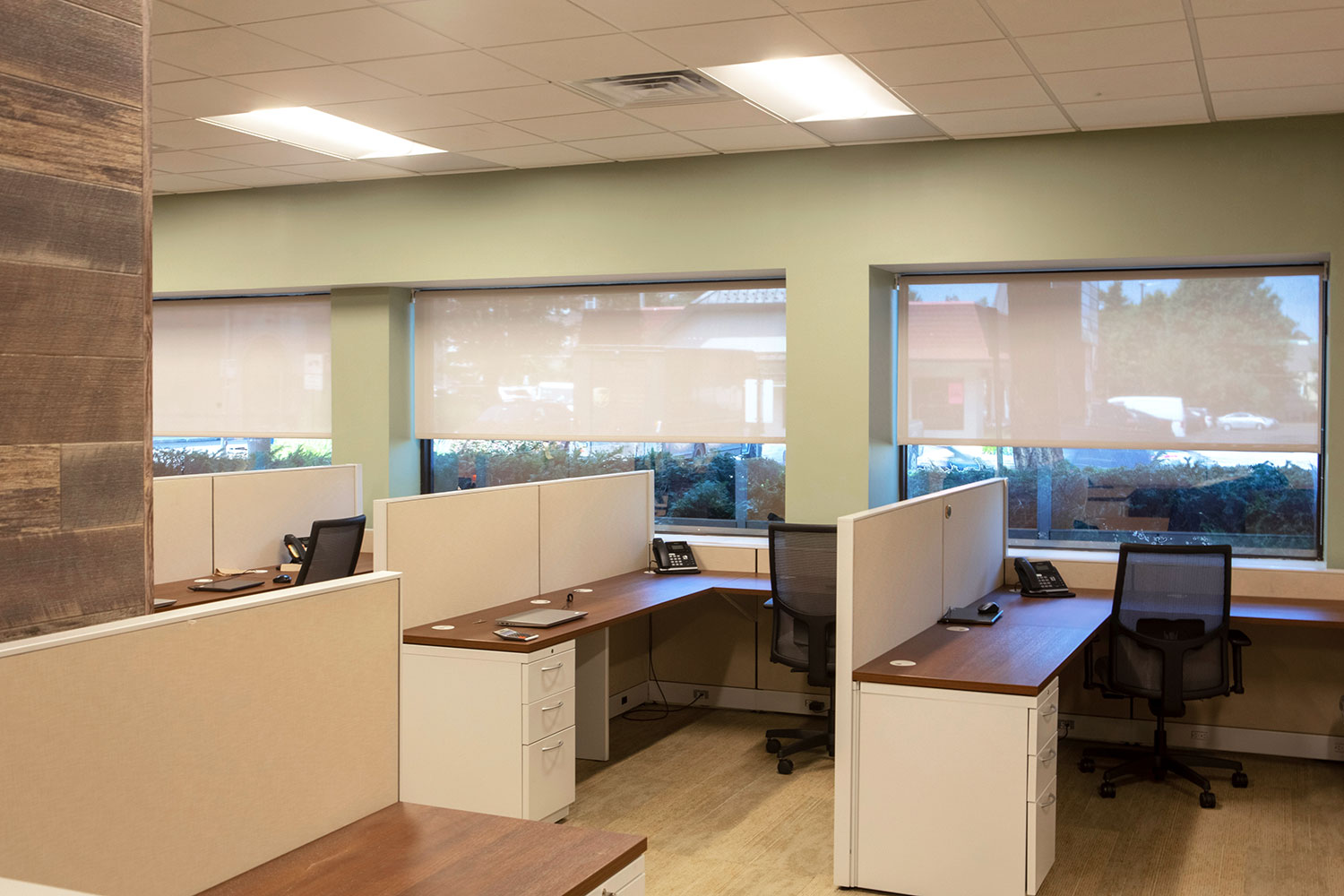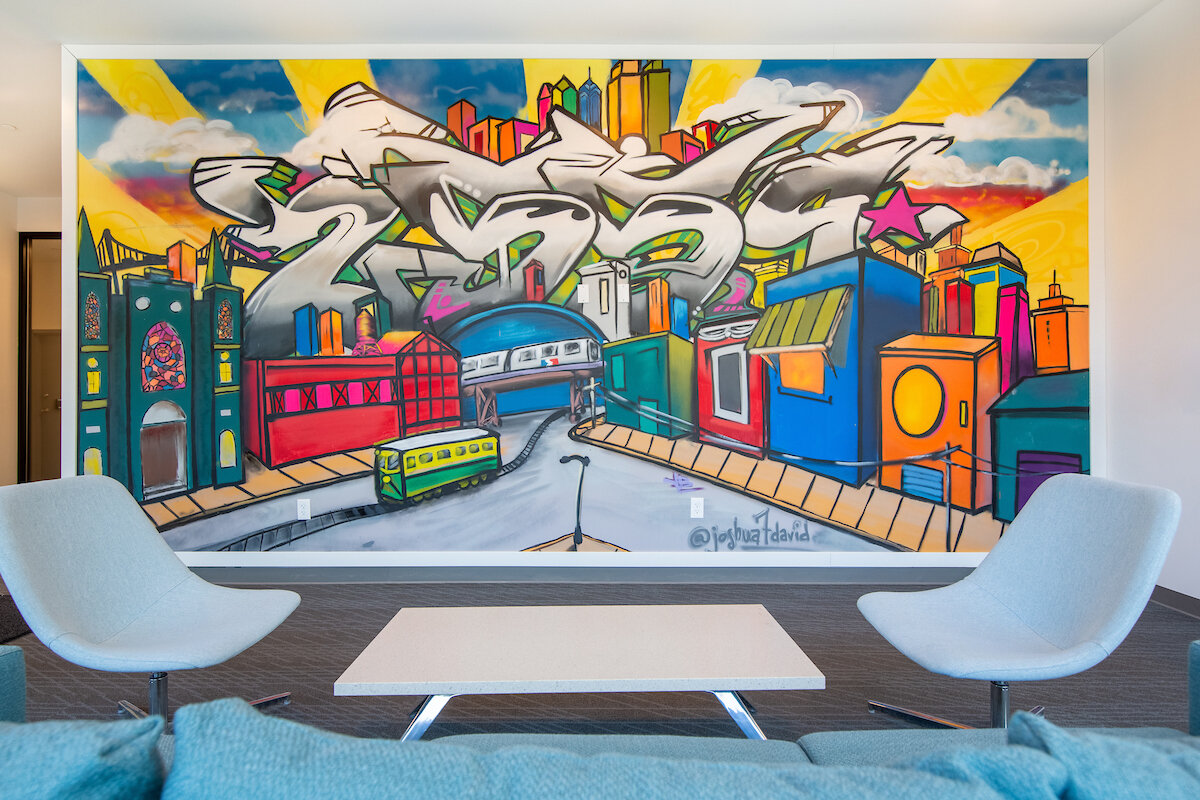TerraVida Holistic Centers | Jenkintown, PA
A Space to Grow
Architect: KD2 Architects
General Contractor: L.K. Miller Contracting, Inc.
Sign Fabrication + Installation: Madison Art Consulting
Photography: Plate 3
Quickly outgrowing their headquarters, TerraVida needed a bigger office to accommodate an expanding team.
-
Although they’re in a progressive business, they wanted their workspace to feel warm instead of ultra-modern. Prominent walls are clad in a substrate modeled after reclaimed wood. These dark tones are balanced out by warm whites and various tones of green.
There is a balance of open workspaces and private offices with intimate casual meeting spaces throughout.













